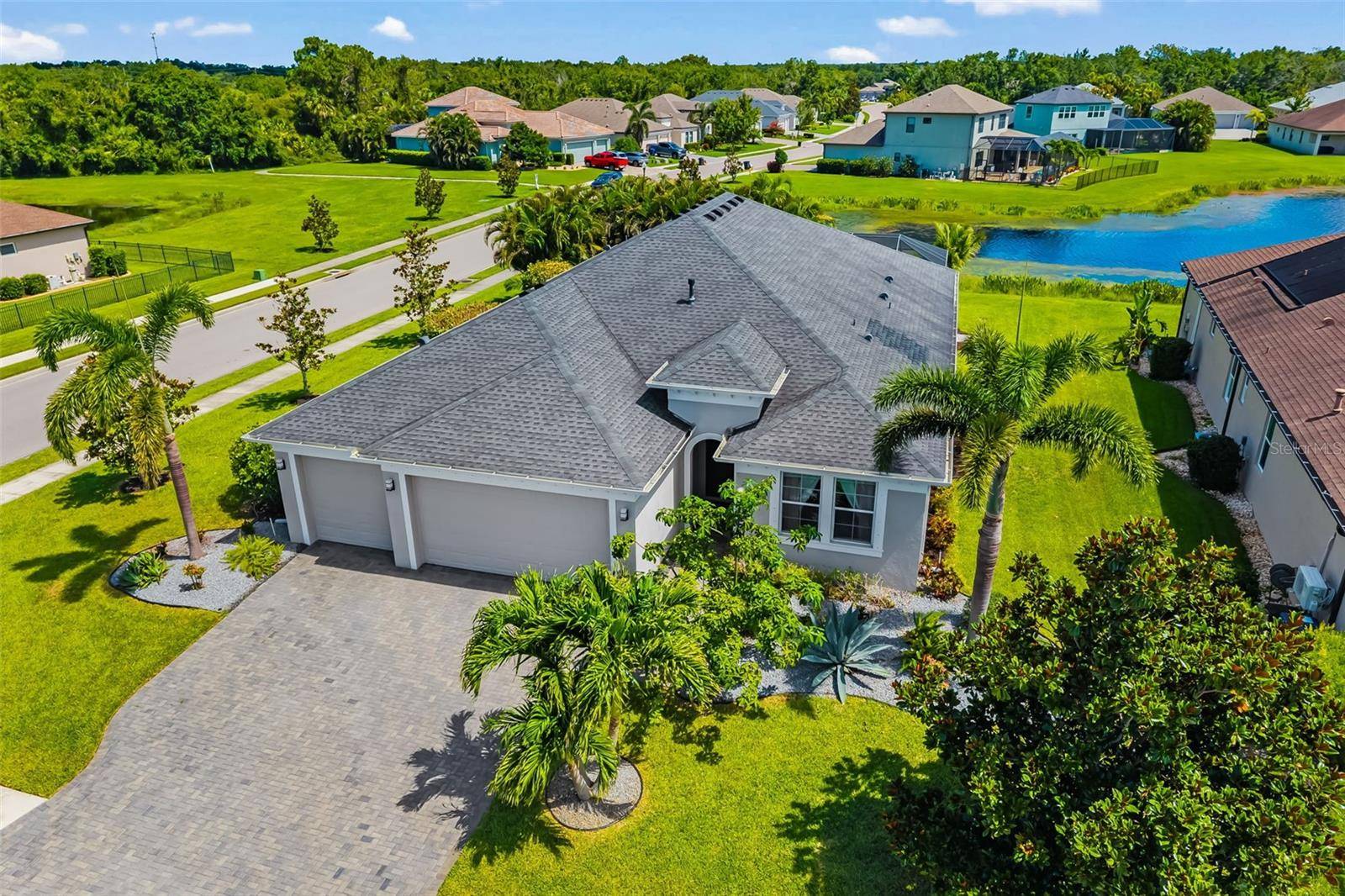650 ROSEMARY CIR Bradenton, FL 34212
4 Beds
3 Baths
2,650 SqFt
OPEN HOUSE
Sat Jun 21, 1:00pm - 3:00pm
UPDATED:
Key Details
Property Type Single Family Home
Sub Type Single Family Residence
Listing Status Active
Purchase Type For Sale
Square Footage 2,650 sqft
Price per Sqft $307
Subdivision Greyhawk Landing West Ph Iii
MLS Listing ID A4655245
Bedrooms 4
Full Baths 2
Half Baths 1
Construction Status Completed
HOA Fees $70/ann
HOA Y/N Yes
Annual Recurring Fee 70.0
Year Built 2017
Annual Tax Amount $8,697
Lot Size 0.270 Acres
Acres 0.27
Property Sub-Type Single Family Residence
Source Stellar MLS
Property Description
Step inside to a bright and open floor plan featuring a great room with soaring double tray ceilings, wood-look tile flooring, and thoughtfully selected finishes. The elegant dining room and cozy breakfast nook are enhanced with modern light fixtures. The kitchen is a chef's dream, showcasing quartz countertops, a white tile backsplash, a center island, and stainless steel appliances including a gas range, microwave, refrigerator, and dishwasher.
The primary suite is a serene retreat with its own access to the lanai and pool, custom geometric accent wall, and designer lighting. A sliding barn door leads to the spa-like ensuite bath complete with his-and-her sinks, a Roman walk-in shower, private water closet, makeup vanity, and a spacious walk-in closet. The additional bedrooms feature engineered hardwood flooring, and the home also includes a functional laundry room and a 3-car garage for added storage.
Greyhawk Landing offers unmatched resort-style amenities with a low HOA of just $70/year. Residents enjoy 24-hour gated security, two lagoon-style pools with spas, a fitness center, tennis and pickleball courts, basketball courts, multiple playgrounds, a fishing pier, baseball and soccer fields, and over five miles of scenic walking and biking trails. Ideally located near Lakewood Ranch, Sarasota, I-75, Tampa and Sarasota airports, and top-rated schools, this home is just minutes from world-renowned beaches like Siesta Key, Anna Maria Island, and Longboat Key, as well as championship golf, shopping at UTC Mall and St. Armands Circle, dining, boating, and more. This home offers not just luxury, but lifestyle—set in a vibrant, nature-inspired community that truly has it all. Don't miss your opportunity to experience Greyhawk Landing living at its finest in paradise. Schedule your private showing today!
Location
State FL
County Manatee
Community Greyhawk Landing West Ph Iii
Area 34212 - Bradenton
Zoning PDR
Rooms
Other Rooms Den/Library/Office, Great Room
Interior
Interior Features Ceiling Fans(s), Crown Molding, High Ceilings, Kitchen/Family Room Combo, Open Floorplan, Primary Bedroom Main Floor, Split Bedroom, Tray Ceiling(s), Walk-In Closet(s), Window Treatments
Heating Natural Gas
Cooling Central Air
Flooring Ceramic Tile, Hardwood
Fireplace false
Appliance Dishwasher, Disposal, Dryer, Electric Water Heater, Microwave, Range, Washer
Laundry Inside, Laundry Room
Exterior
Exterior Feature Hurricane Shutters, Lighting, Sidewalk
Garage Spaces 3.0
Pool Heated, In Ground
Community Features Clubhouse, Community Mailbox, Deed Restrictions, Fitness Center, Gated Community - Guard, Playground, Pool, Tennis Court(s)
Utilities Available Electricity Connected, Natural Gas Connected, Sewer Connected, Water Connected
Amenities Available Basketball Court, Clubhouse, Fitness Center, Gated, Maintenance, Pickleball Court(s), Playground, Pool, Recreation Facilities, Security, Spa/Hot Tub, Tennis Court(s), Trail(s)
View Y/N Yes
View Water
Roof Type Shingle
Porch Covered, Enclosed
Attached Garage true
Garage true
Private Pool Yes
Building
Lot Description Corner Lot, Key Lot, Landscaped, Oversized Lot, Sidewalk
Story 1
Entry Level One
Foundation Block
Lot Size Range 1/4 to less than 1/2
Builder Name Homes by Towne
Sewer Public Sewer
Water Public
Architectural Style Contemporary
Structure Type Block,Concrete
New Construction false
Construction Status Completed
Schools
Elementary Schools Freedom Elementary
Middle Schools Dr Mona Jain Middle
High Schools Lakewood Ranch High
Others
Pets Allowed Cats OK, Dogs OK
HOA Fee Include Guard - 24 Hour,Common Area Taxes,Pool,Management,Recreational Facilities
Senior Community No
Pet Size Large (61-100 Lbs.)
Ownership Fee Simple
Monthly Total Fees $5
Acceptable Financing Cash, Conventional, FHA, VA Loan
Membership Fee Required Required
Listing Terms Cash, Conventional, FHA, VA Loan
Special Listing Condition None
Virtual Tour https://poff-media-group.aryeo.com/videos/019780b9-6c4a-722f-9f58-087379f56ed6






