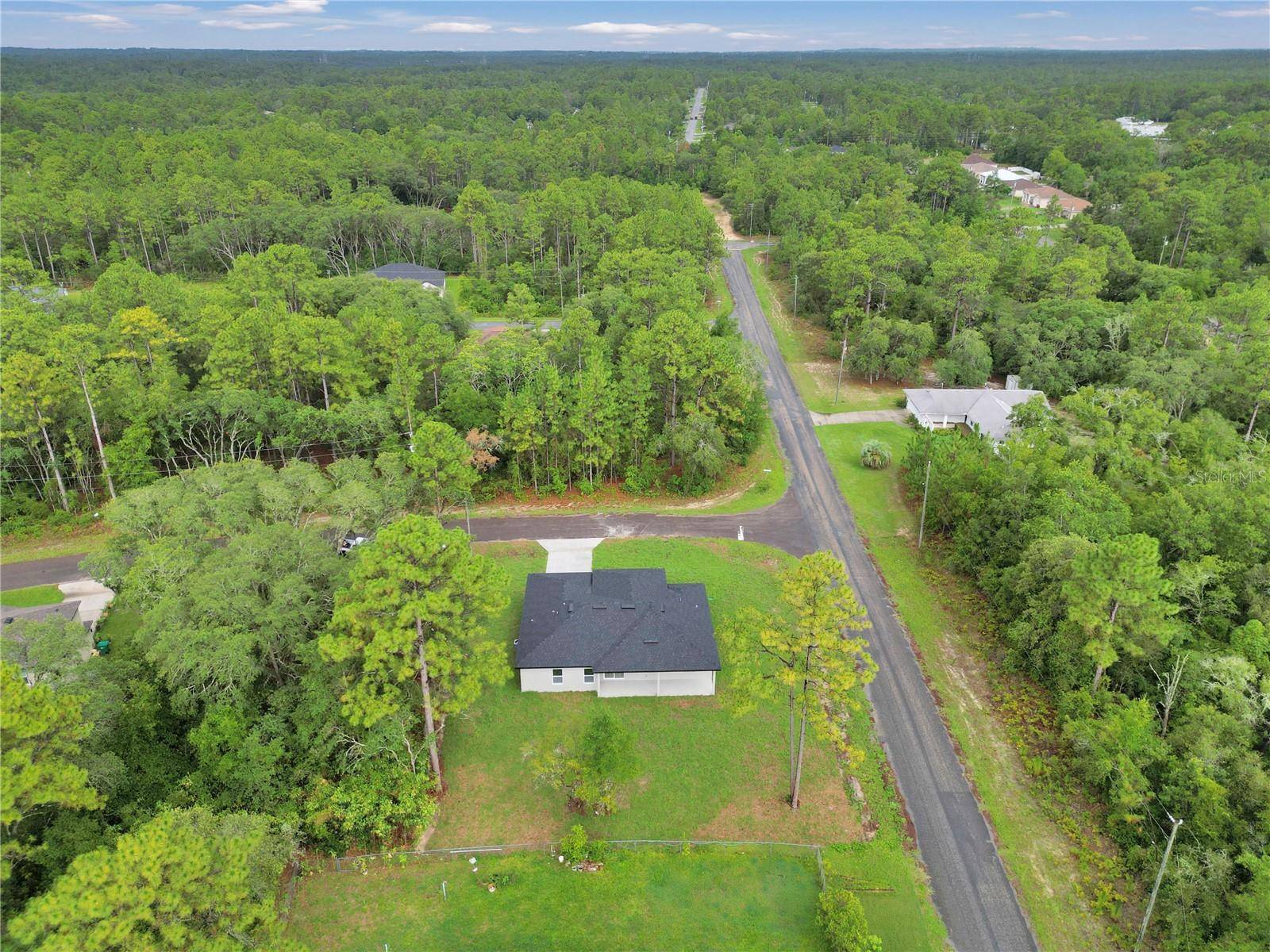8402 N TEMPEST DR Citrus Springs, FL 34433
3 Beds
2 Baths
1,529 SqFt
UPDATED:
Key Details
Property Type Single Family Home
Sub Type Single Family Residence
Listing Status Active
Purchase Type For Sale
Square Footage 1,529 sqft
Price per Sqft $186
Subdivision Citrus Spgs Unit 06
MLS Listing ID TB8394776
Bedrooms 3
Full Baths 2
Construction Status Completed
HOA Y/N No
Year Built 2025
Annual Tax Amount $170
Lot Size 0.260 Acres
Acres 0.26
Property Sub-Type Single Family Residence
Source Stellar MLS
Property Description
Discover this beautifully built new construction home, perfectly situated on a private street and spacious corner lot in the thriving Citrus Springs community. The covered front porch and double door entry offer a warm welcome into this thoughtfully designed home. This 3-bedroom, 2-bath home features 2,317 total square feet and a bright, open layout designed for comfort and style. The heart of the home is the modern island kitchen with sleek quartz countertops, custom wood shaker cabinets, tiled backsplash, stainless steel kitchen appliances, and a large pantry for storage. The spacious living area flows seamlessly to the oversized covered lanai—perfect for outdoor dining, entertaining, or simply enjoying Florida's warm weather year-round. The primary suite is your personal retreat, offering a spa-like bathroom with a large walk-in shower, dual shower heads, and a water closet for added comfort and privacy. Additional highlights include a dedicated laundry room and an energy-efficient A/C system for year-round comfort. Whether you're looking for your forever home or a seasonal Florida getaway, this move-in ready property is sure to impress. Schedule your tour today!
Location
State FL
County Citrus
Community Citrus Spgs Unit 06
Area 34433 - Dunnellon/Citrus Springs
Zoning RUR
Interior
Interior Features Open Floorplan, Primary Bedroom Main Floor, Stone Counters, Thermostat, Walk-In Closet(s)
Heating Central, Electric
Cooling Central Air
Flooring Luxury Vinyl
Fireplace false
Appliance Dishwasher, Disposal, Electric Water Heater, Microwave, Range, Refrigerator
Laundry Inside, Laundry Room
Exterior
Exterior Feature Lighting, Sliding Doors
Parking Features Converted Garage, Driveway, Garage Door Opener, Ground Level
Garage Spaces 2.0
Utilities Available Cable Available, Electricity Connected, Phone Available, Sewer Connected, Water Connected
Roof Type Shingle
Porch Covered, Porch, Rear Porch
Attached Garage true
Garage true
Private Pool No
Building
Lot Description Corner Lot, Private
Entry Level One
Foundation Slab
Lot Size Range 1/4 to less than 1/2
Builder Name DNE DEVELOPMENT LLC
Sewer Aerobic Septic
Water Public
Structure Type Block,Concrete
New Construction true
Construction Status Completed
Others
Senior Community No
Ownership Fee Simple
Acceptable Financing Cash, Conventional, FHA, VA Loan
Listing Terms Cash, Conventional, FHA, VA Loan
Special Listing Condition None
Virtual Tour https://www.propertypanorama.com/instaview/stellar/TB8394776






