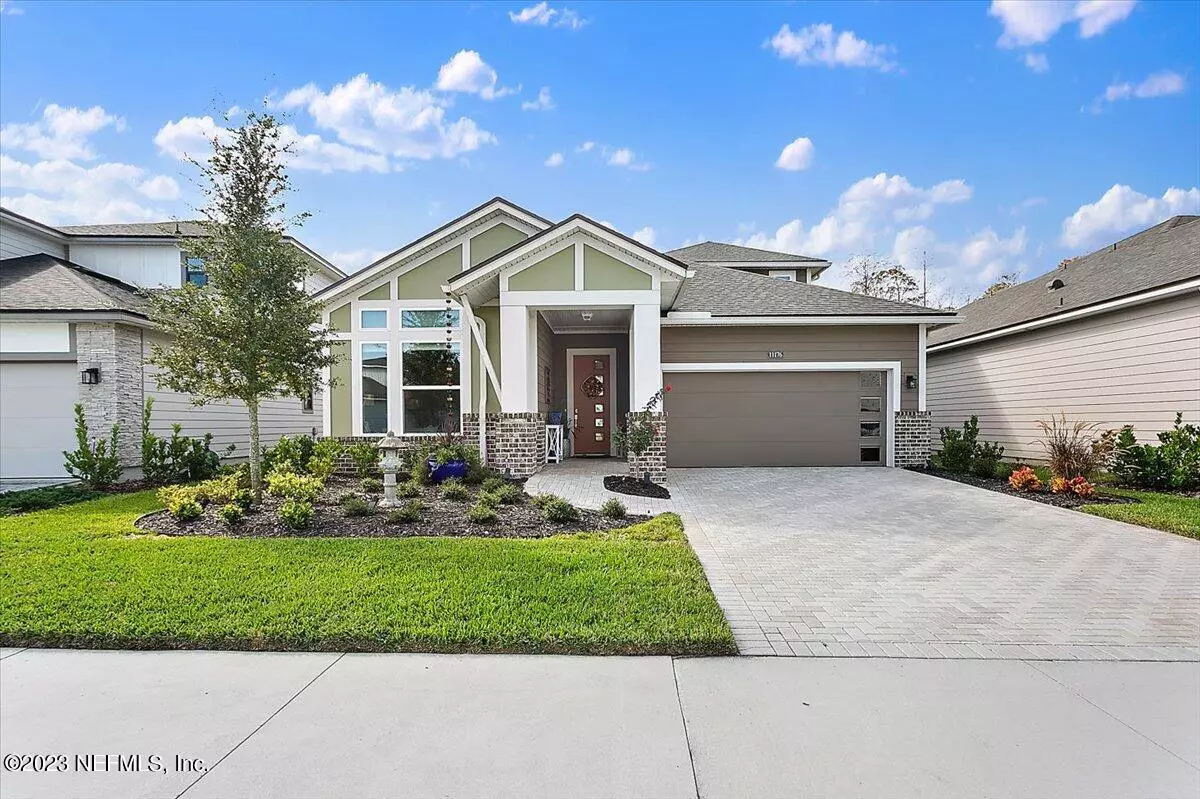11176 ENGINEERING WAY Jacksonville, FL 32256
4 Beds
4 Baths
2,723 SqFt
UPDATED:
Key Details
Property Type Single Family Home
Sub Type Single Family Residence
Listing Status Active
Purchase Type For Sale
Square Footage 2,723 sqft
Price per Sqft $256
Subdivision Etown
MLS Listing ID 2102214
Style Ranch
Bedrooms 4
Full Baths 4
HOA Fees $426/ann
HOA Y/N Yes
Year Built 2022
Annual Tax Amount $11,844
Lot Size 7,840 Sqft
Acres 0.18
Property Sub-Type Single Family Residence
Source realMLS (Northeast Florida Multiple Listing Service)
Property Description
Location
State FL
County Duval
Community Etown
Area 027-Intracoastal West-South Of Jt Butler Blvd
Direction Follow JTB to Fl295 south exit, take 9B to exit for ETOWN pkwy. Travel to Kettering neighborhood.
Interior
Interior Features Breakfast Bar, Eat-in Kitchen, Pantry, Primary Bathroom -Tub with Separate Shower, Primary Downstairs, Split Bedrooms
Heating Central, Zoned
Cooling Central Air, Electric, Zoned
Flooring Carpet, Tile
Laundry Electric Dryer Hookup, Washer Hookup
Exterior
Parking Features Attached, Garage
Garage Spaces 2.0
Utilities Available Cable Available, Electricity Connected
Amenities Available Clubhouse
View Protected Preserve
Roof Type Shingle
Porch Covered, Front Porch, Patio
Total Parking Spaces 2
Garage Yes
Private Pool No
Building
Lot Description Sprinklers In Front, Sprinklers In Rear
Sewer Public Sewer
Water Public
Architectural Style Ranch
Structure Type Fiber Cement,Frame
New Construction No
Schools
Elementary Schools Mandarin Oaks
Middle Schools Twin Lakes Academy
High Schools Atlantic Coast
Others
HOA Name Kettering HOA
Senior Community No
Tax ID 1677623715
Security Features Smoke Detector(s)
Acceptable Financing Cash, Conventional, FHA, VA Loan
Listing Terms Cash, Conventional, FHA, VA Loan





